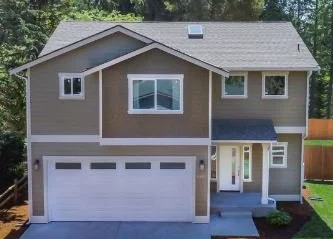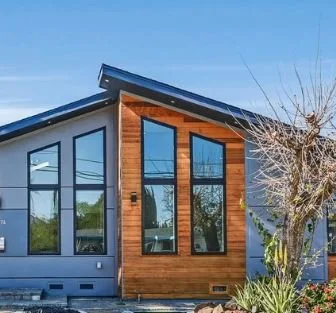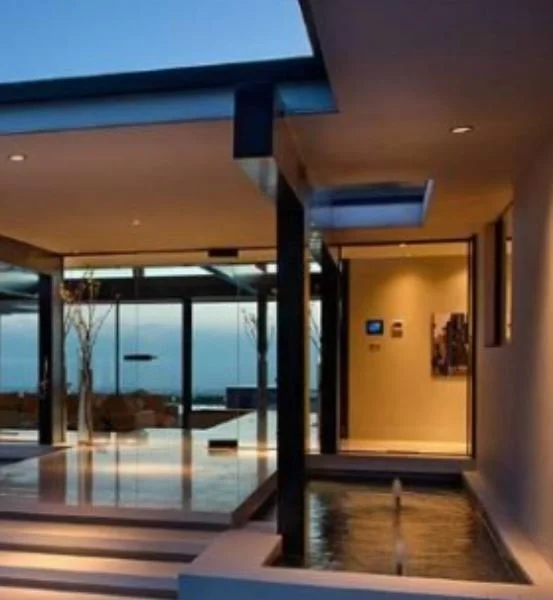From time to time, as an architect, I encounter products and services that are exceptional: exceptionally good and exceptionally bad. If you think about all the things you must buy to create a building, there are tons. Literally tons. Here’s my list of the “hits” and, well, the “shits.” I’ll continue to update this page when I get new hits and new shits.
THE HIT LIST
A1PNW Concrete: Tommy and Ruben and team totally rule. They build concrete walls with perfection. They are fair and easy to work with. Nothing is difficult with them.
Carstar Collision Clinic: This doesn’t have anything to do with architecture, but they are just so go that they need to be mentioned here. If you need body work on your car, they make this hassle into not-a-hassle! Bruce and his team are amazing.
Digital Reprographics: This company goes above and beyond. They are the lowest drama company I have ever dealt with. Everything is always, “OK, no problem!” And then it gets done (properly every time). They print and deliver drawings with no hassle. They even check our page numbers and let us know if we forget something. When all our computers and hard drives got stolen from our office, they went into work and emailed us every single file that we ever sent them…. and they did this on CHRISTMAS EVE!!! Thanks Clint!
Dunn Lumber: their lumber is slightly more expensive than other lumber yards, BUT their product and service is exceptionally better. The lumber is straight. Near perfect. Wood warps over time, and this makes the labor of installing it expensive if you have to build around a “moving target.” They source lumber from mills that actually properly kiln dry their material, so the carpenters don’t need to waste time building with curvy wood. They also do a great job of recommending the products you need and most importantly, they are very professional when putting together quotes and keeping them updated as quantities and needs change. Their delivery arrangement is also top notch. $40 will drop any size delivery at your job site, and they will pick up no-hassle returns at the same time.
Brondell: this company makes a great aftermarket toilet seat that turns any toilet into a bidet. You can convert any toilet to a bidet, and this will help you to save toilet paper, save water, and to stay clean. Their products work really well, they are easy to install, and they come in a wide variety of options. You can get fancy with heated water, or you can keep it simple with the basics. No toilet should be without one of these.
Grohe: these faucets are nice. Many other brands are nice too, but what separates this brand from others is their service. When I’ve had problems, they just send a new one. No questions asked.
Josh Architects: These guys are good. I’m talking like “chocolate sauce on chocolate ice cream with chocolate chips” type of good!
SSF: Swenson Say Faget engineers has been repeatedly a great structural engineering firm to work with. We do work with many great engineers, but we have done the most with SSF. When Karl and his team are available to take on a project, they never disappoint. Owen and Wade, yea, you guys are good too!
THE SHIT LIST
Electrolux: this was originally a vacuum cleaner company, and their original vacuums were heavy steel masterpieces. Today, they have gotten into kitchen appliances, and there is nothing special about them. They break faster than other appliances in my experience, and their customer service is the worst I have ever encountered. Never buy their products. Ever.
Miele: I want to like their products. They are nice, but when something goes wrong, they are not helpful at all. Their plastic knobs on a stove broke, and they wanted to charge $350 for them. EACH!!! No thank you.
The Building Department: You might be wondering which one? Well, every single one of them. Every government agency somehow seems to be inefficient, unprofessional, and have very poor customer service. It is exactly what we expect, but this is wrong. We should not have to expect this from our governments.
If you’d like to learn more about our design process, visit www.josharch.com/process, and if you’d like to get us started on your project with a feasibility report, please visit www.josharch.com/help










